The Encore on Mustang - Apartment Living in Grapevine, TX
About
Office Hours
Monday through Friday: 9:00 AM to 6:00 PM. Saturday: 10:00 AM to 5:00 PM. Sunday: Closed.
Come and experience the ultimate standard in apartment living at pet-friendly The Encore on Mustang in Grapevine, Texas. Our contemporary community is located near the joining of state routes 114, 121, and 360, which puts us comfortably halfway between Fort Worth and Dallas. Everything you need is at your disposal: fine dining, shopping venues, and local entertainment attractions to fulfill every need and desire. If quality and convenience are at the top of your list, you have come to the right place!
Choose from seven designer floor plans featuring one, two, and three-bedroom apartments for rent. Our standard amenities include hardwood flooring and breakfast bars, which are cable-ready. You will love our upgrades as they have washer and dryer connections. The Encore at Mustang has everything to fit your lifestyle.
Take a look at our incredible community amenities, too. For the work-minded individual, we have a business center, laundry facilities, and on-site maintenance to make the daily grind easier. If fun is more your thing, dip in our shimmering free-form swimming pool or stroll around our beautiful grounds and courtyard. We are a pet-friendly community with pet waste stations throughout the property, so give us a call today and schedule a tour of The Encore on Mustang apartments in Grapevine, TX.
APRIL IS HERE😍!! LEASING SPECIALS ON SELECT UNITS🌷DONT MISS OUT & CALL TODAY!!
Floor Plans
1 Bedroom Floor Plan
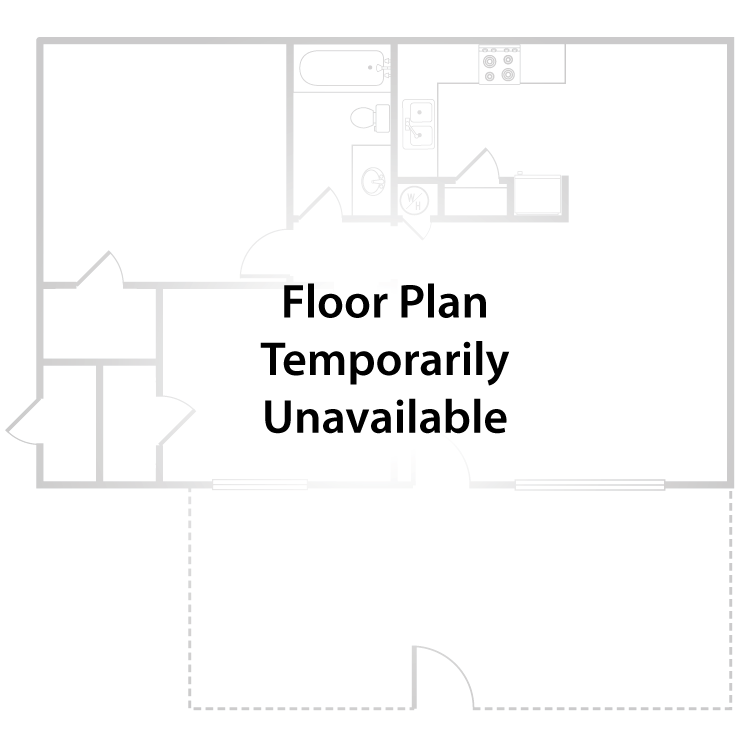
E1
Details
- Beds: 1 Bedroom
- Baths: 1
- Square Feet: 500
- Rent: Call for details.
- Deposit: Call for details.
Floor Plan Amenities
- Cable Ready
- Carpeted Floors
- Washer and Dryer in Home
- Gas Fireplace
- Breakfast Bar
* In Select Apartment Homes
Floor Plan Photos
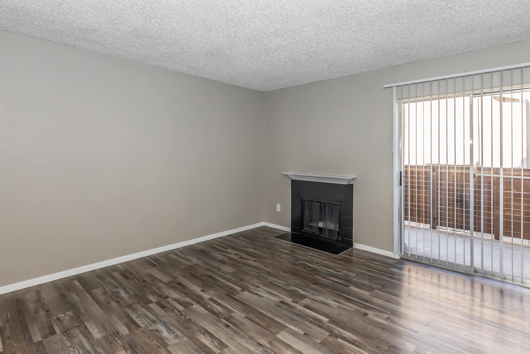
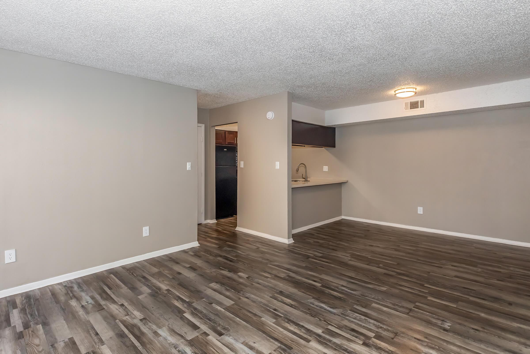
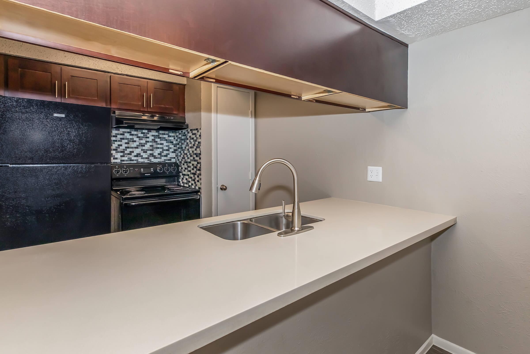
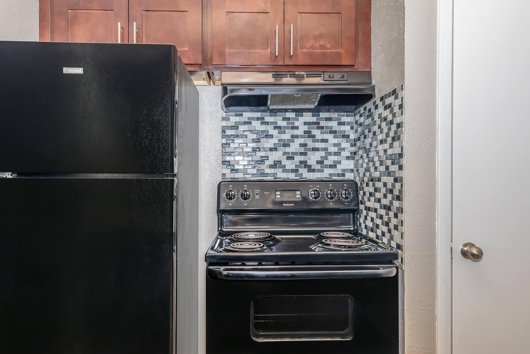
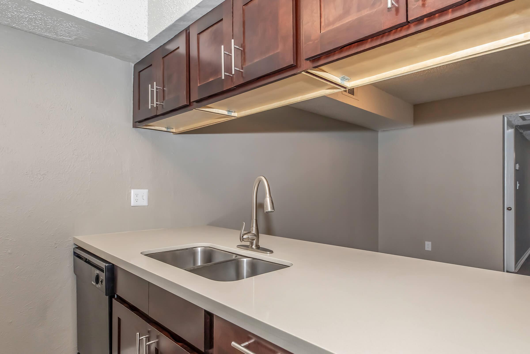
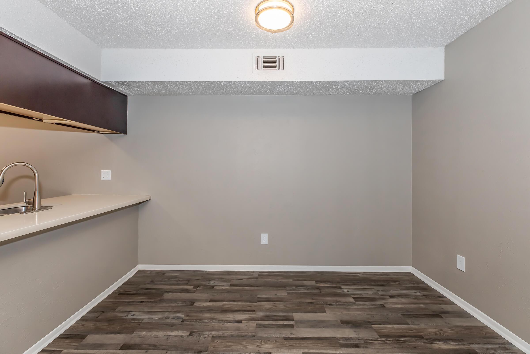
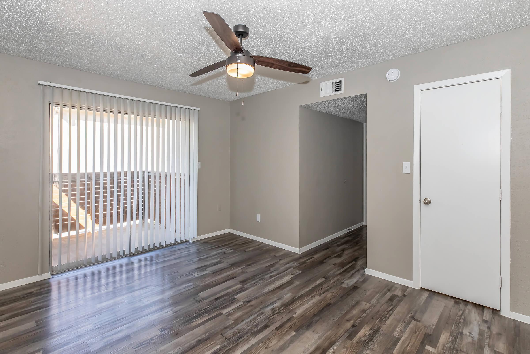
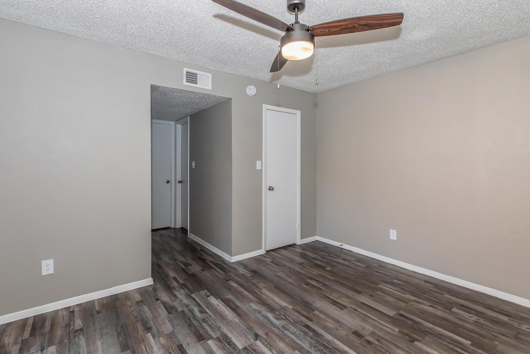
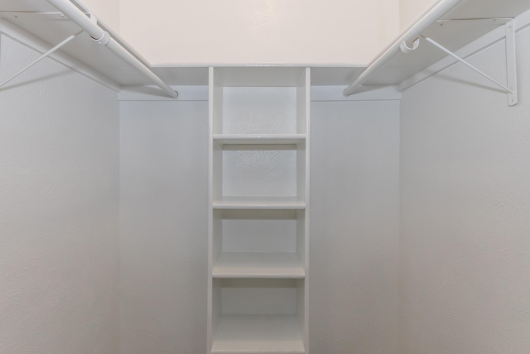
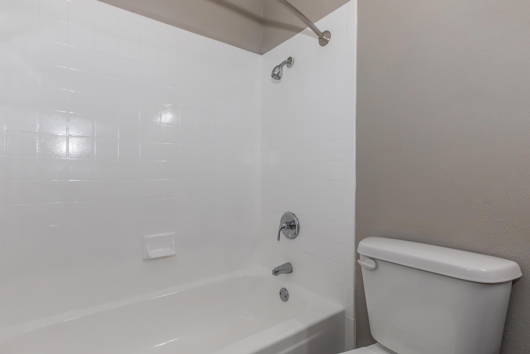
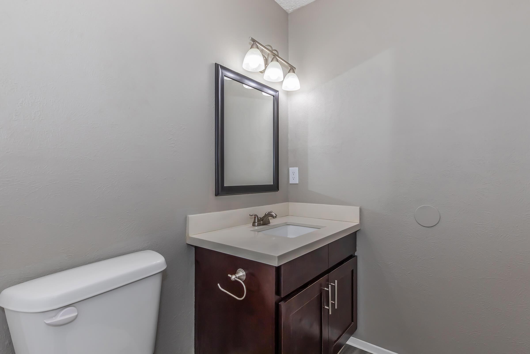
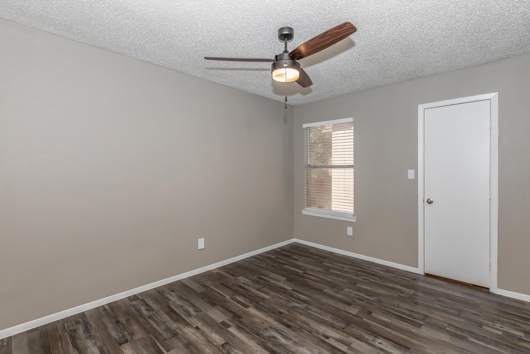
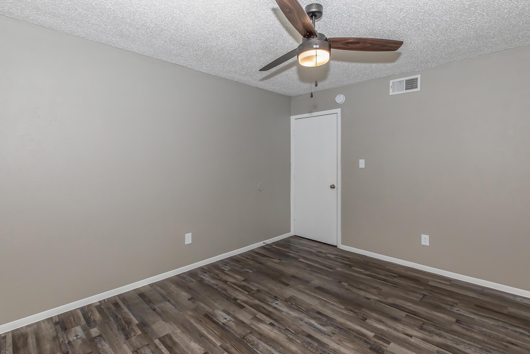
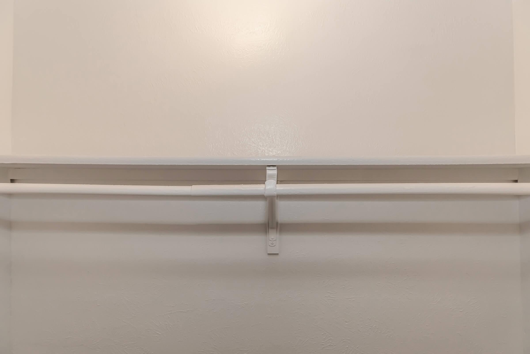
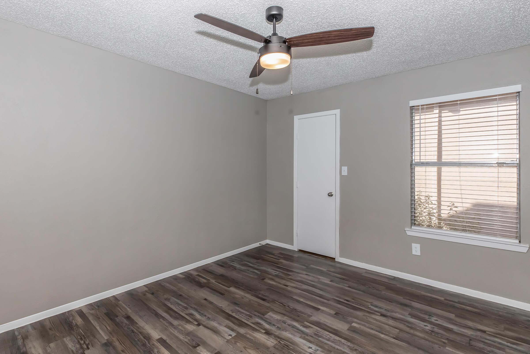
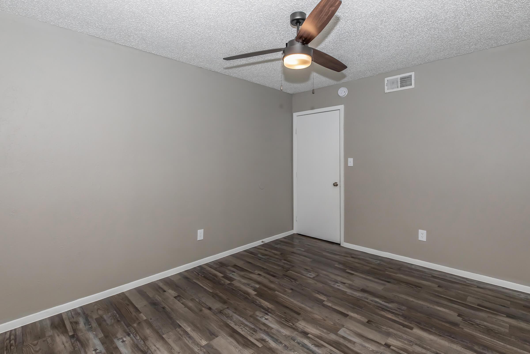
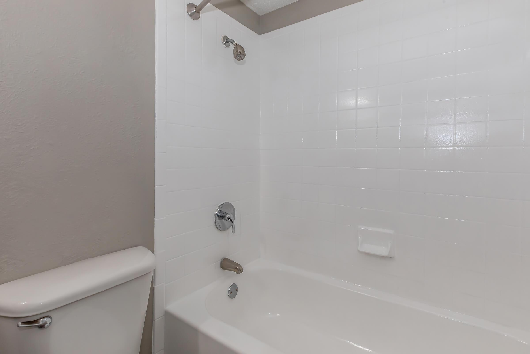
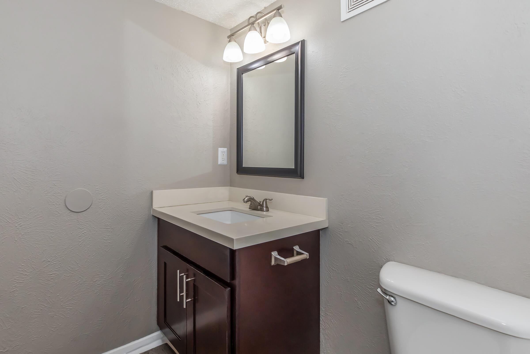
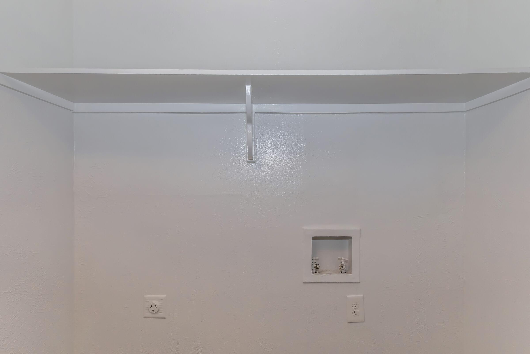
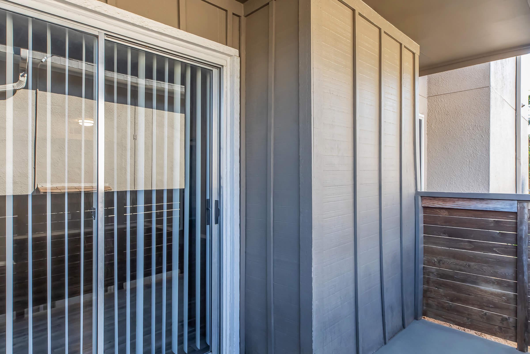

A1
Details
- Beds: 1 Bedroom
- Baths: 1
- Square Feet: 616
- Rent: $1050-$1110
- Deposit: Call for details.
Floor Plan Amenities
- Cable Ready
- Carpeted Floors
- Washer and Dryer in Home
- Gas Fireplace
- Breakfast Bar
* In Select Apartment Homes
Floor Plan Photos
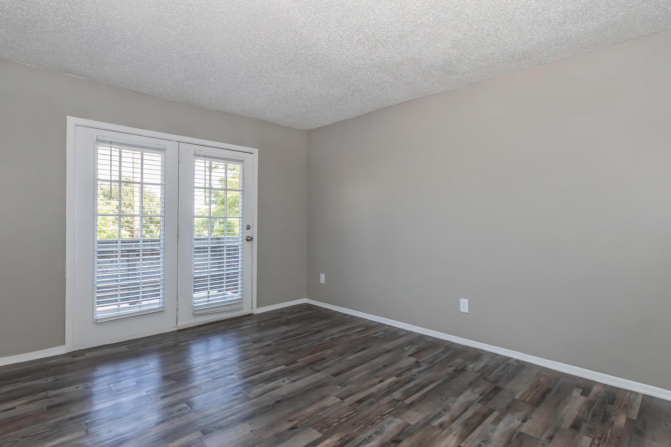
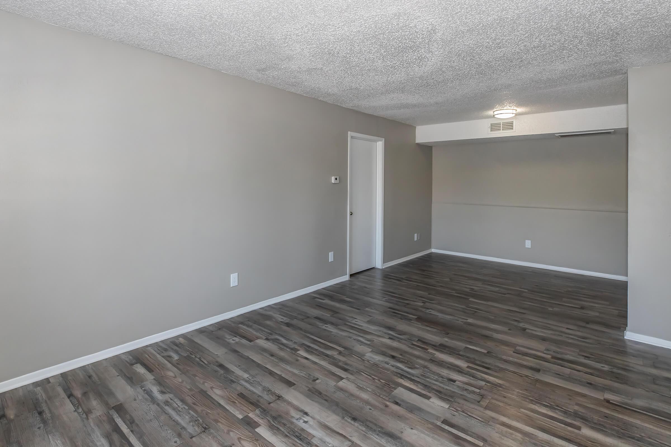
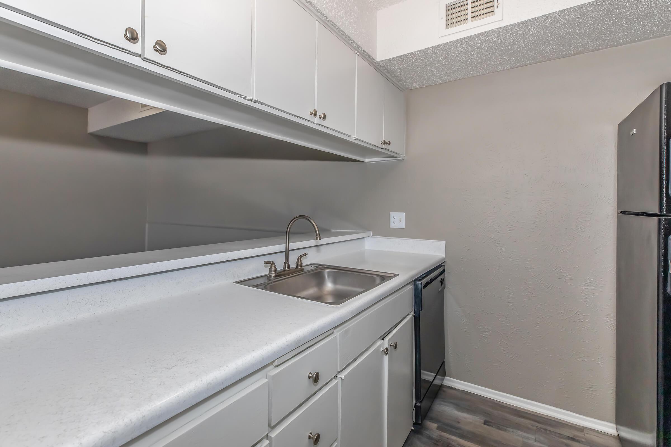
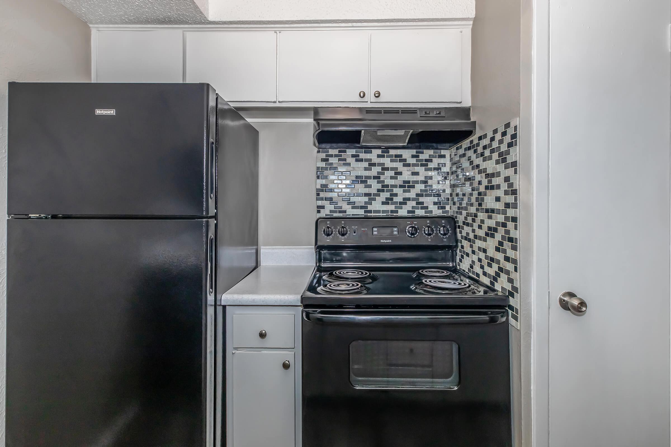
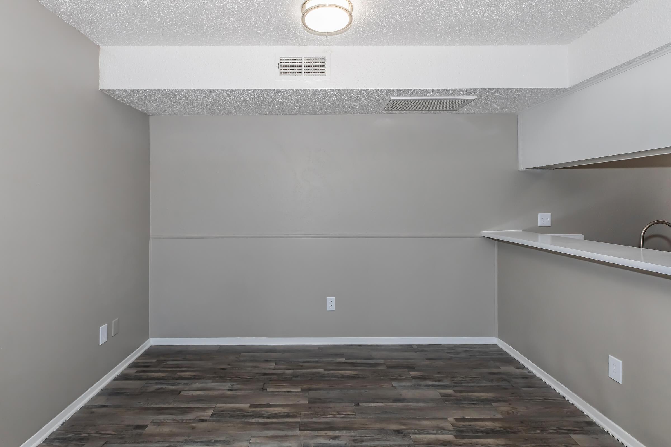
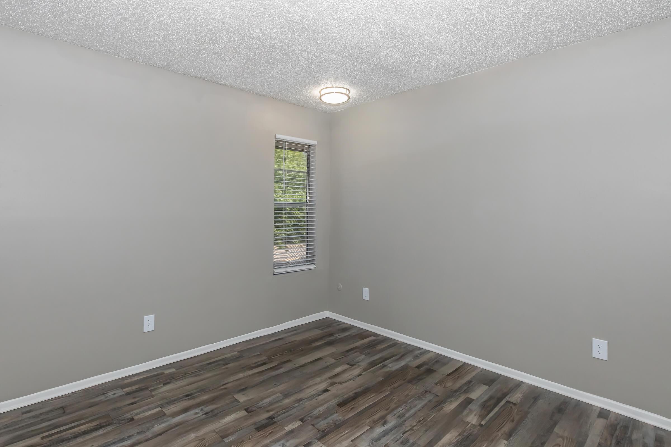
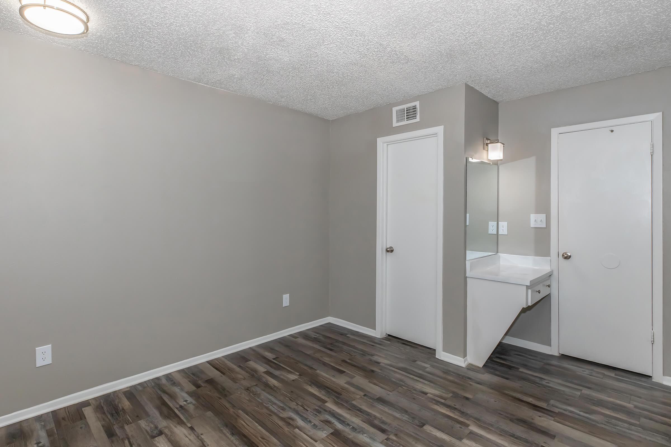
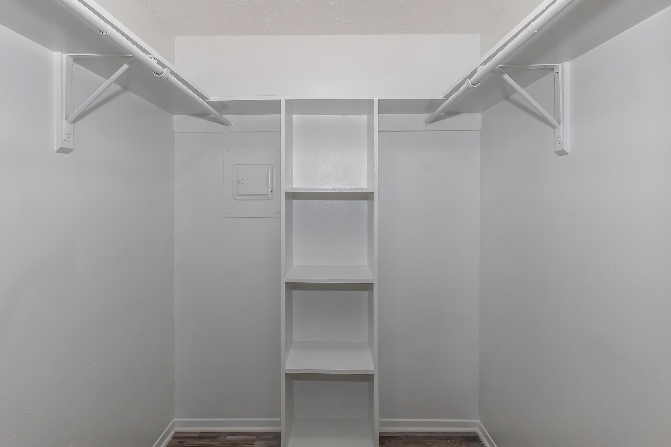
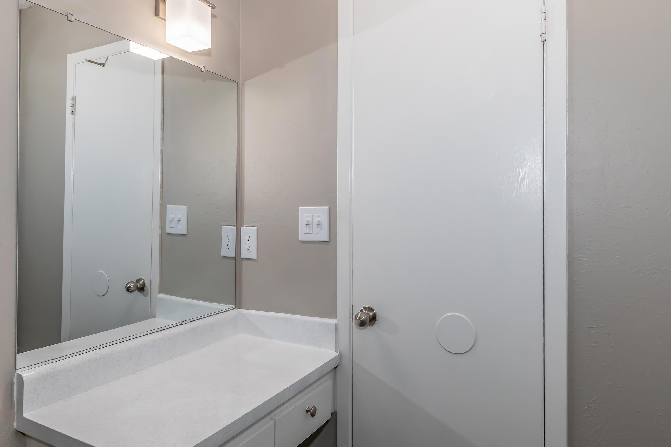
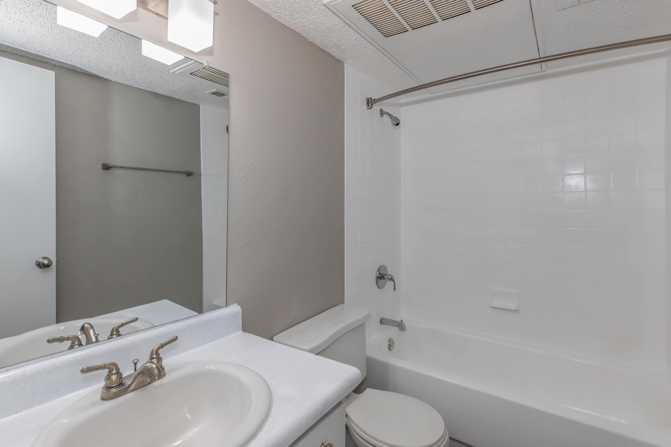
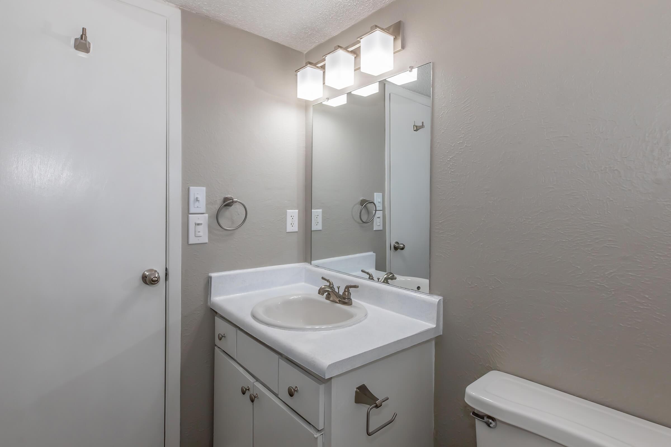
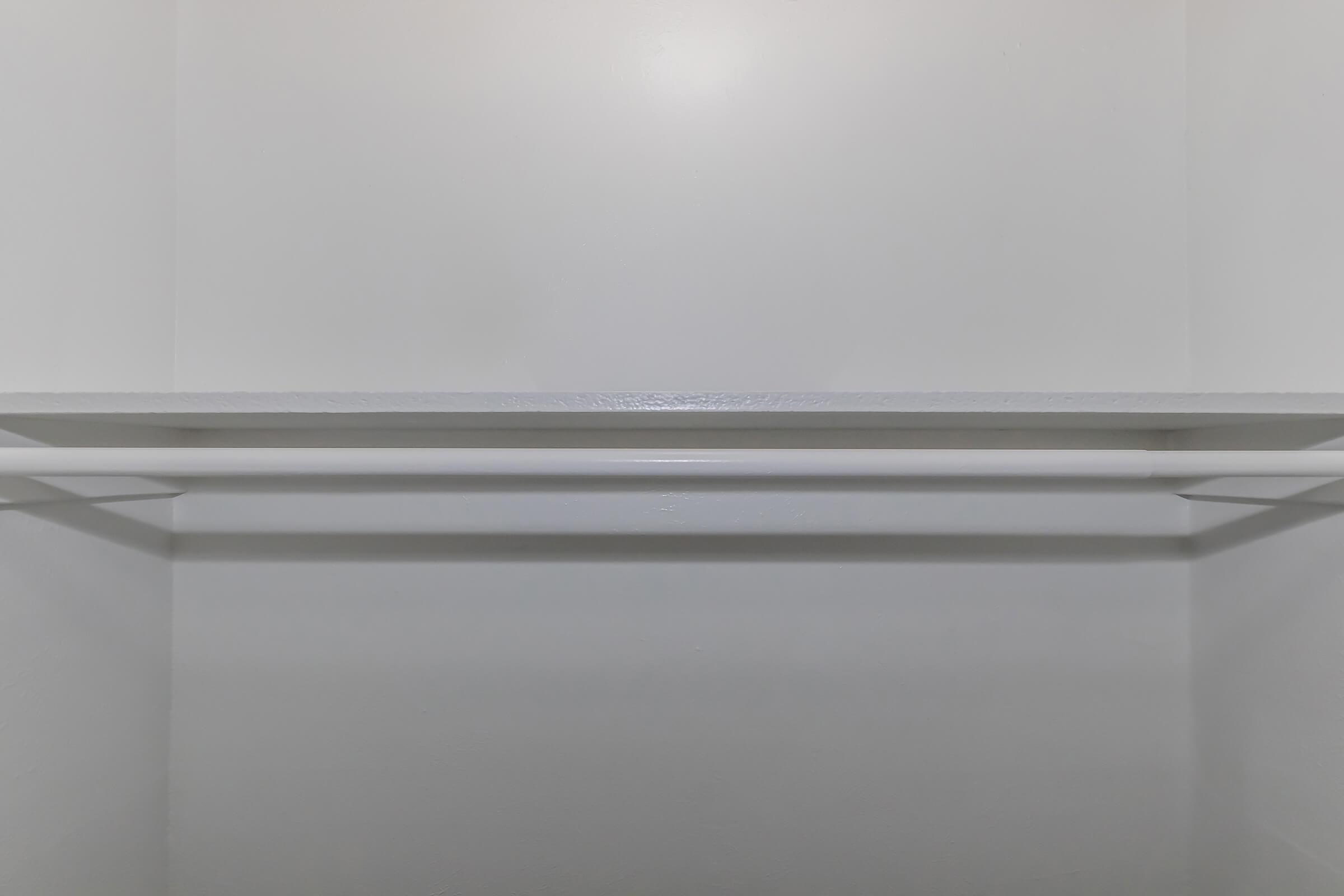
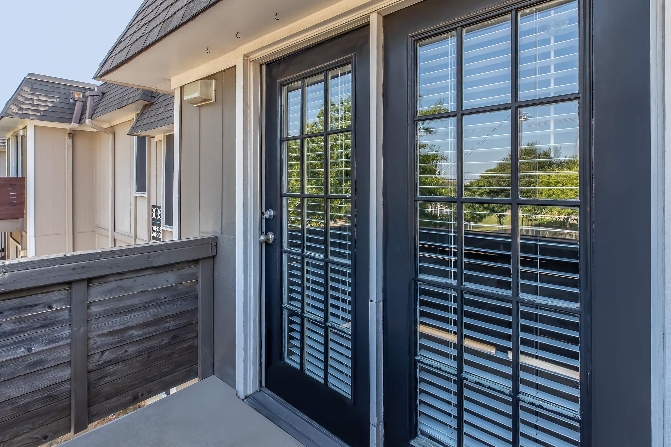

A2
Details
- Beds: 1 Bedroom
- Baths: 1
- Square Feet: 668
- Rent: $1125
- Deposit: Call for details.
Floor Plan Amenities
- Cable Ready
- Carpeted Floors
- Washer and Dryer in Home
- Gas Fireplace
- Breakfast Bar
* In Select Apartment Homes
Floor Plan Photos
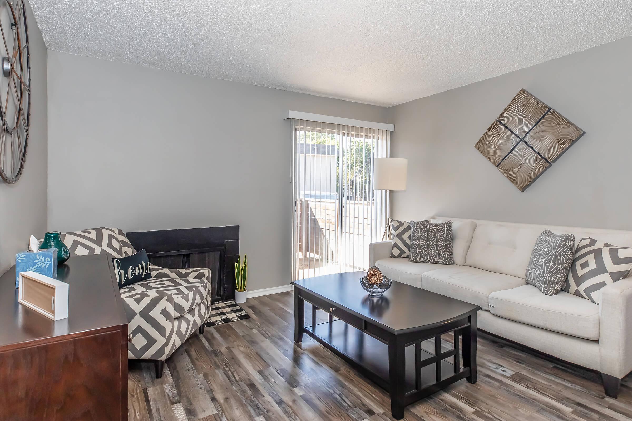
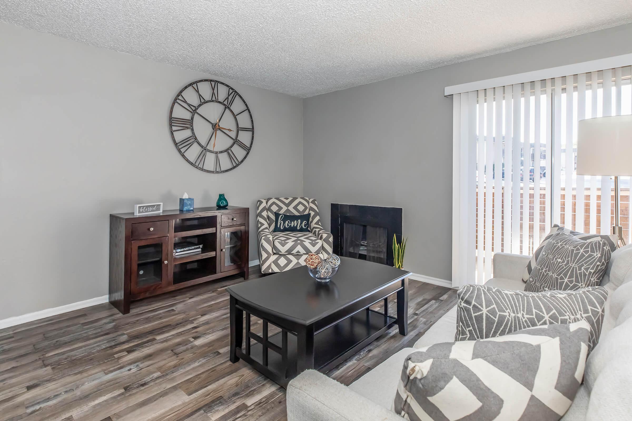
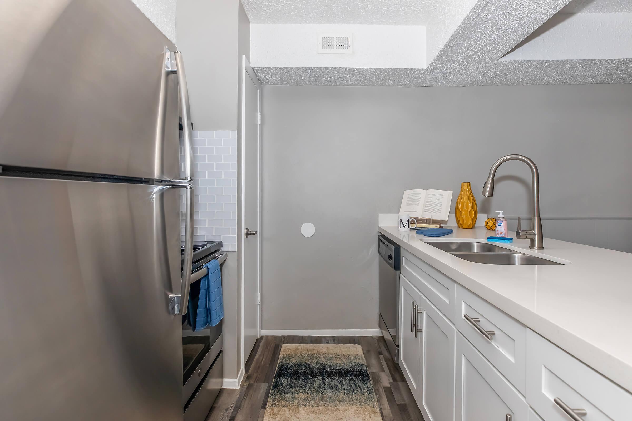
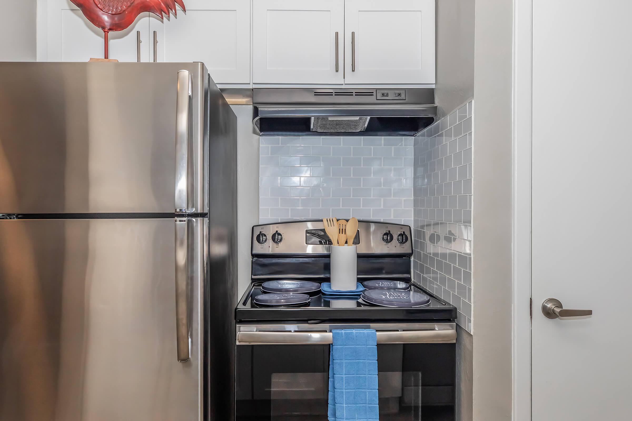
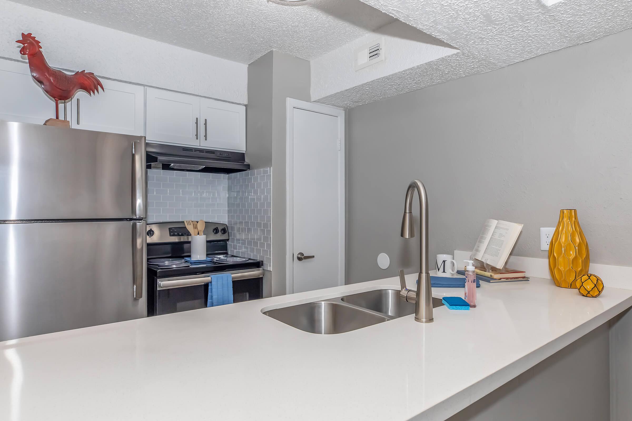
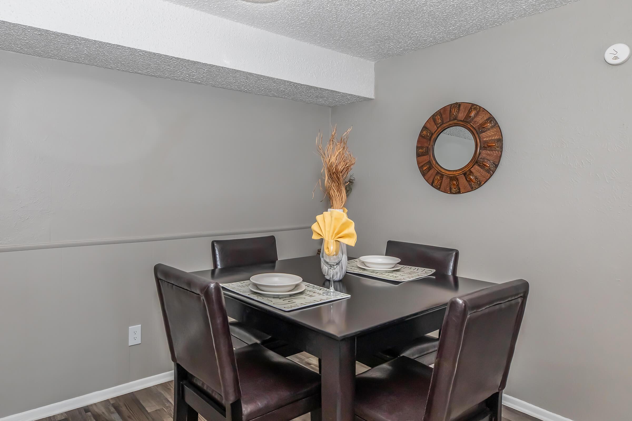
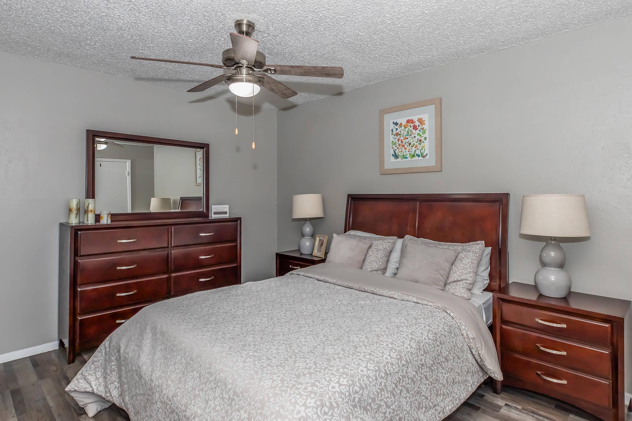
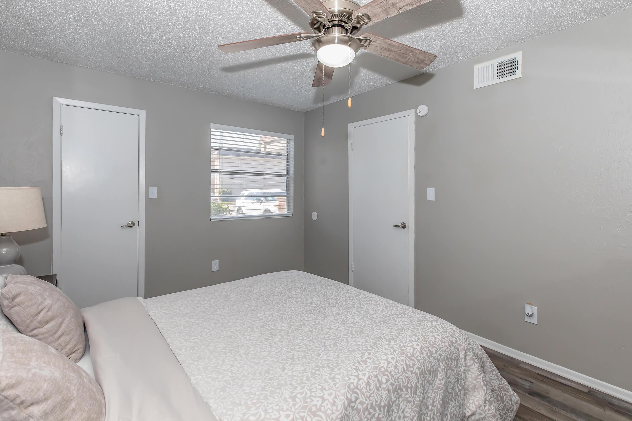
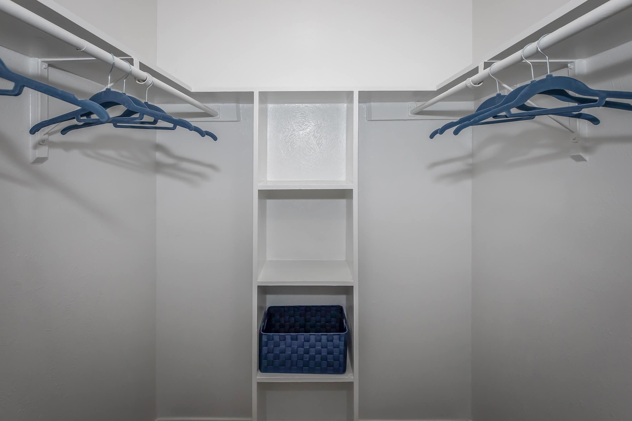
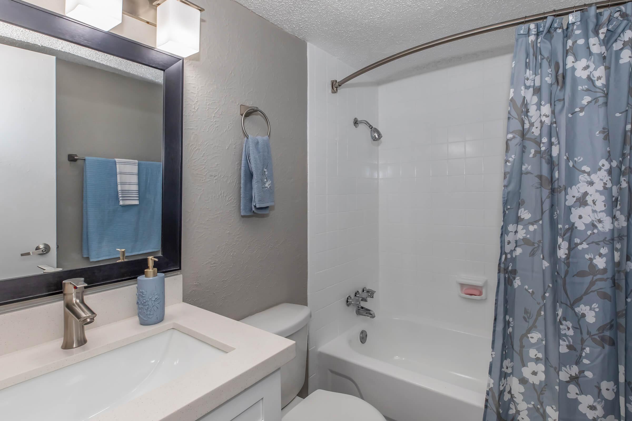
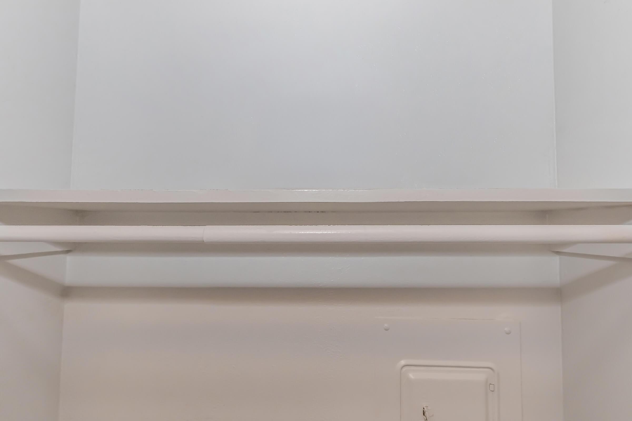
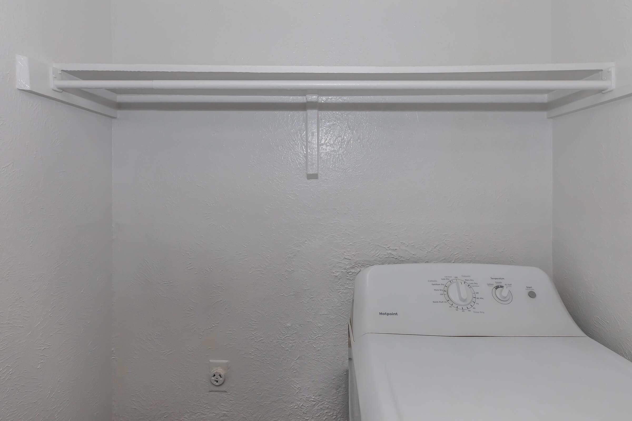
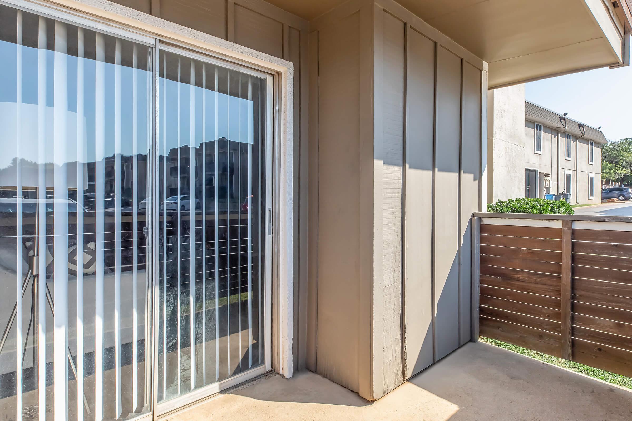
2 Bedroom Floor Plan

B1
Details
- Beds: 2 Bedrooms
- Baths: 1
- Square Feet: 696
- Rent: $1285-$1400
- Deposit: Call for details.
Floor Plan Amenities
- Cable Ready
- Carpeted Floors
- Washer and Dryer in Home
- Gas Fireplace
- Breakfast Bar
* In Select Apartment Homes
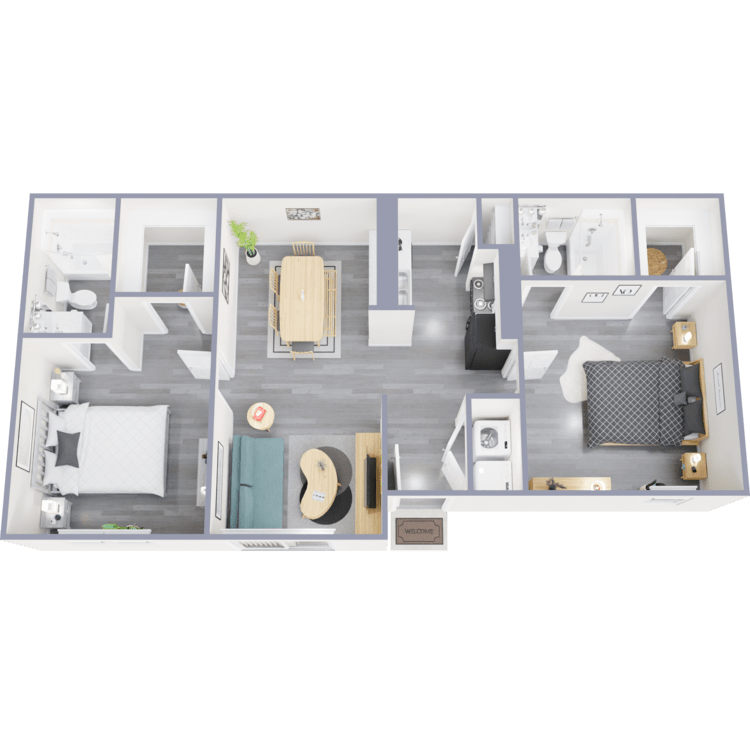
B2
Details
- Beds: 2 Bedrooms
- Baths: 2
- Square Feet: 905
- Rent: $1395-$1480
- Deposit: Call for details.
Floor Plan Amenities
- Cable Ready
- Carpeted Floors
- Washer and Dryer in Home
- Gas Fireplace
- Breakfast Bar
* In Select Apartment Homes
Floor Plan Photos
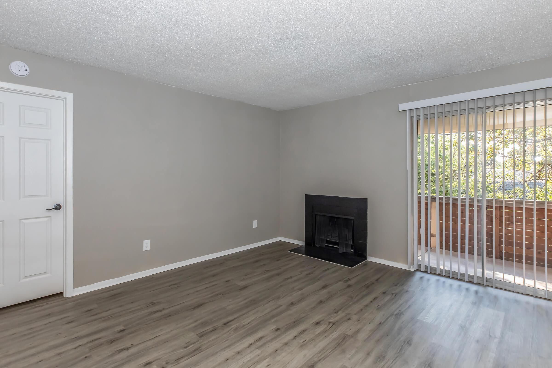
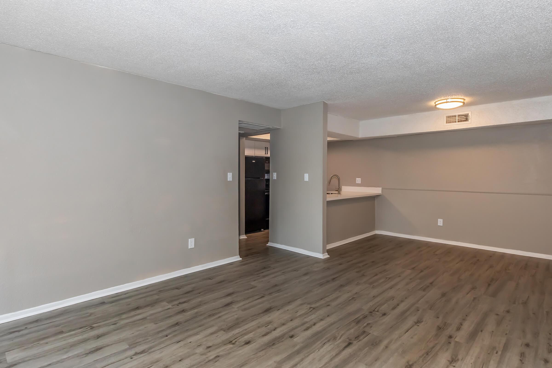
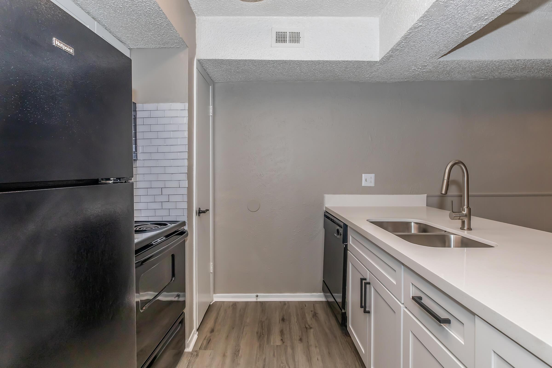
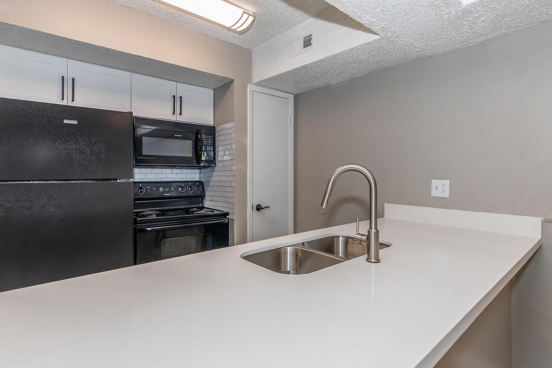
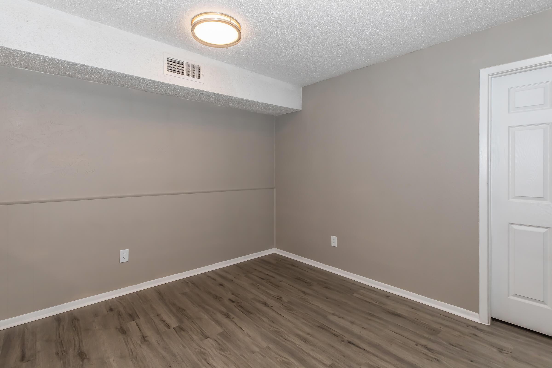
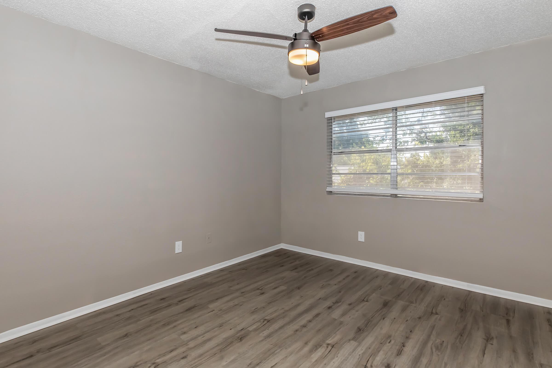
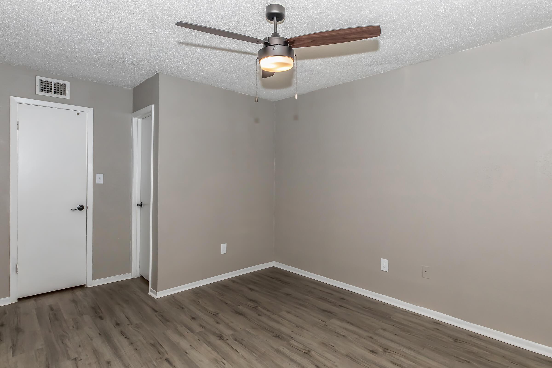
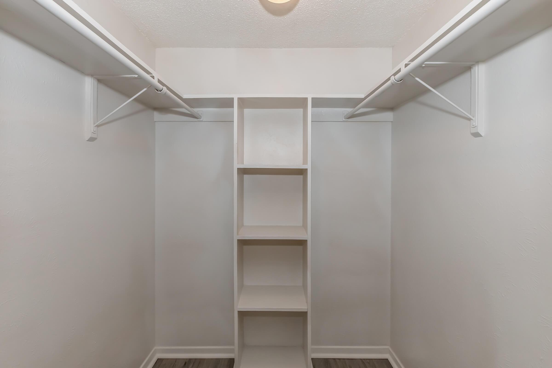
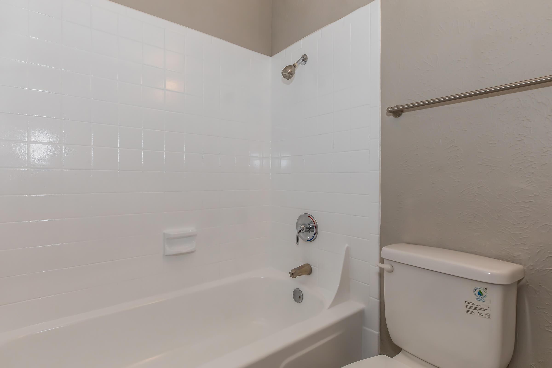
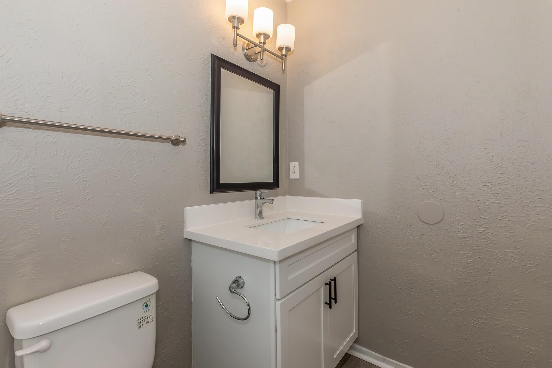
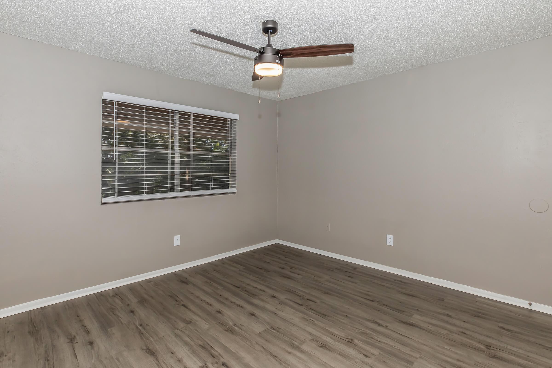
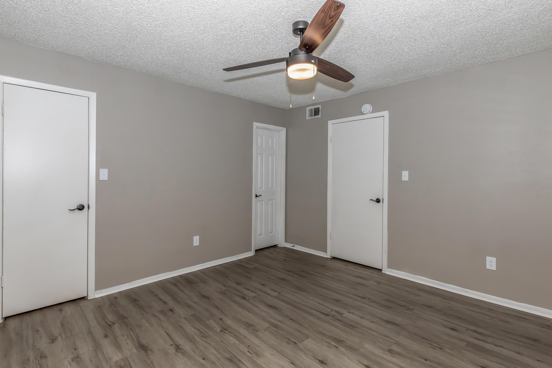
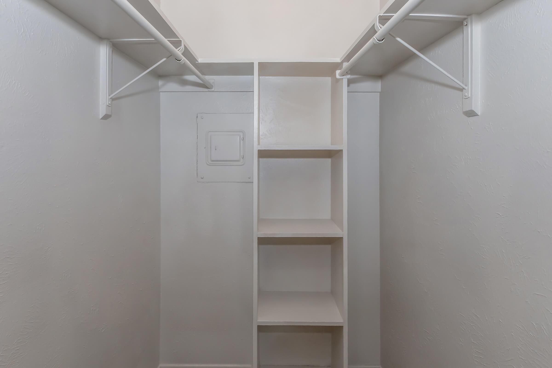
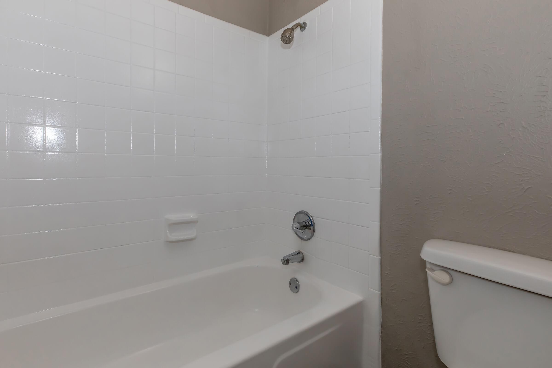
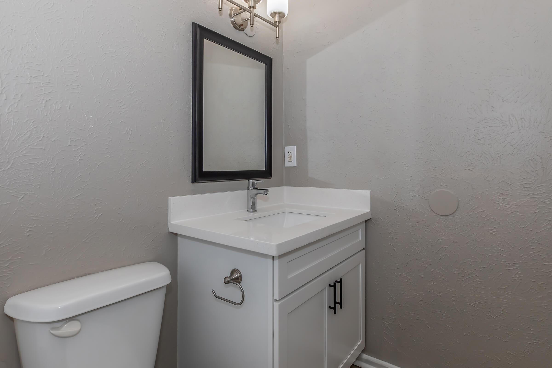
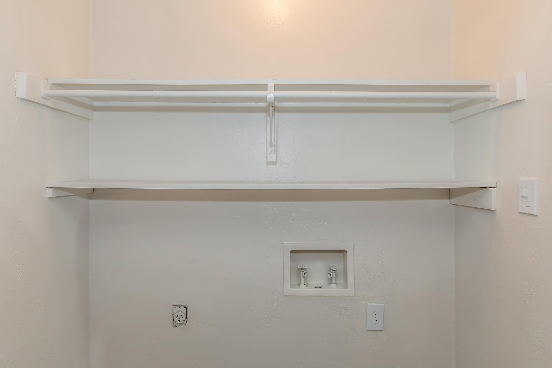
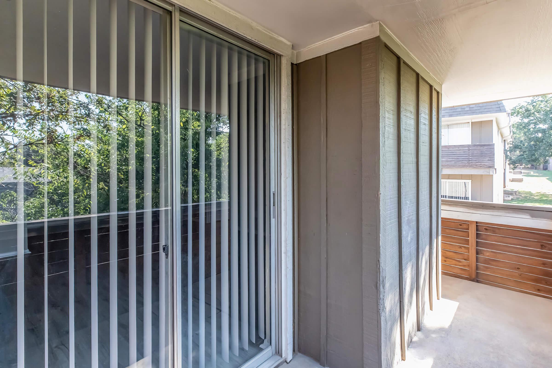

B3
Details
- Beds: 2 Bedrooms
- Baths: 2
- Square Feet: 910
- Rent: $1400-$1485
- Deposit: Call for details.
Floor Plan Amenities
- Cable Ready
- Carpeted Floors
- Washer and Dryer in Home
- Gas Fireplace
- Breakfast Bar
* In Select Apartment Homes
3 Bedroom Floor Plan

C1
Details
- Beds: 3 Bedrooms
- Baths: 2
- Square Feet: 1115
- Rent: $1635-$1785
- Deposit: Call for details.
Floor Plan Amenities
- Cable Ready
- Carpeted Floors
- Washer and Dryer in Home
- Gas Fireplace
- Breakfast Bar
* In Select Apartment Homes
Show Unit Location
Select a floor plan or bedroom count to view those units on the overhead view on the site map. If you need assistance finding a unit in a specific location please call us at 817-481-4511 TTY: 711.
Amenities
Explore what your community has to offer
Community Amenities
- Assigned Parking
- Business Center
- Disability Access
- Guest Parking
- Laundry Facility
- On-call Maintenance
- On-site Maintenance
- Shimmering Swimming Pool
- Short-term Leasing Available
Apartment Features
- Breakfast Bar
- Cable Ready
- Gas Fireplace
- Hardwood Flooring
- Washer and Dryer Connections
Pet Policy
Pets Welcome Upon Approval. Breed restrictions apply. Limit of 2 pets per home. Non-refundable pet fee is $400 per pet. Monthly pet rent of $25 will be charged per pet. Pet interview is required. Acceptable pets include cats, birds, and dogs only. Pet documents needed are proof of vaccinations and photos of pets. Pet fees must be paid in full at the time of move-in. PET SCREENING IS A REQUIRED PART OF THE APPLICATION PROCESS FOR ALL APPLICANTS: A welcoming environment is paramount to all our residents. To help ensure ALL our residents understand our pet and animal-related policies, we use a third-party screening service and require EVERYONE to complete a profile (No Pet/Pet/Animal). This process ensures we have formalized pet and animal-related policy acknowledgments and more accurate records to create greater mutual accountability. If you need accommodation in another way, please contact your housing provider. Please get started by selecting a profile category on our landing page. Click on the following link<a href="https://theencoreonmustang.petscreening.com/" class="button-style-1" target="_blank">Pet Screening</a> Non-acceptable canine breeds: Pit Bull, Rottweiler, and Great Dance. Bull Mastiff, Chow, Dalmatian, Doberman Pinscher, and German Shepherd without a letter of recommendation from the animal veterinarian. Pet Amenities: Pet Waste Stations
Photos
Community Amenities
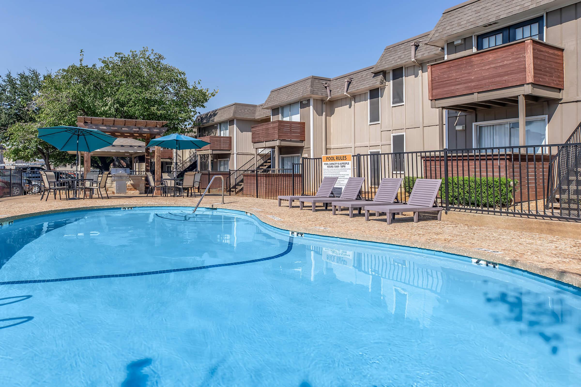
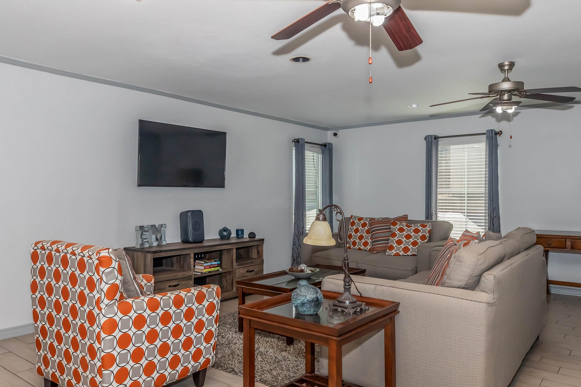
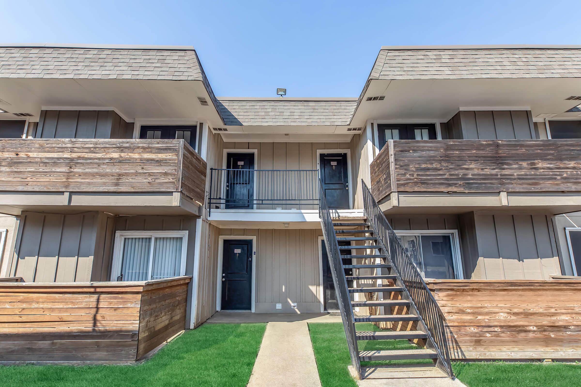
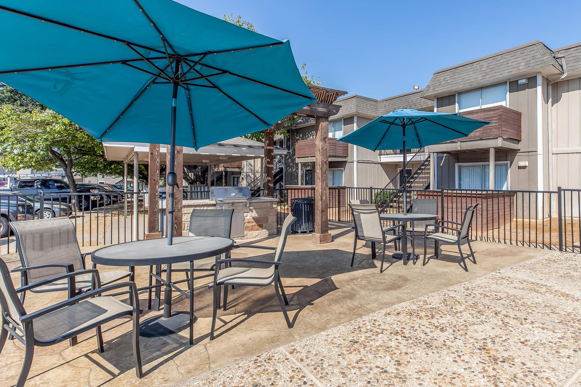
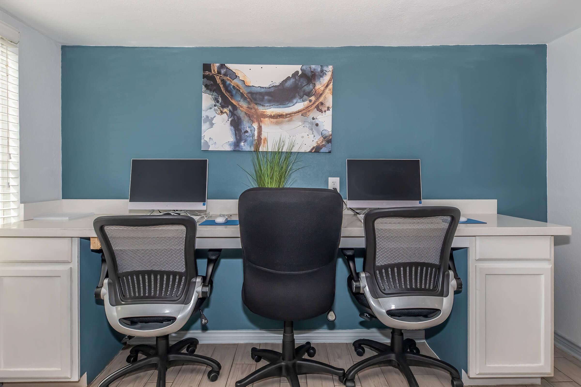
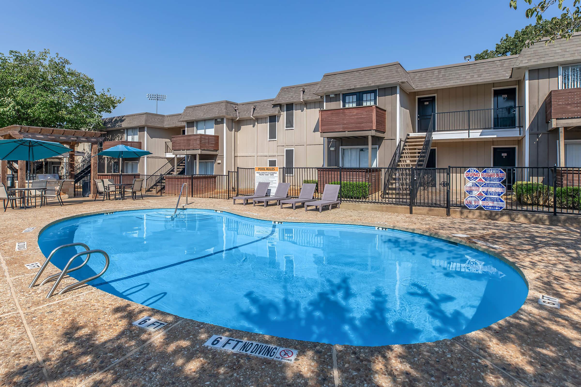
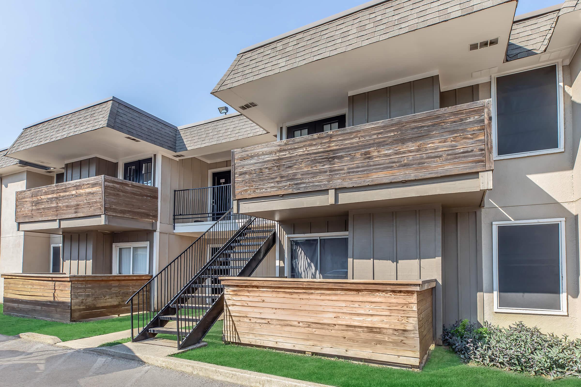
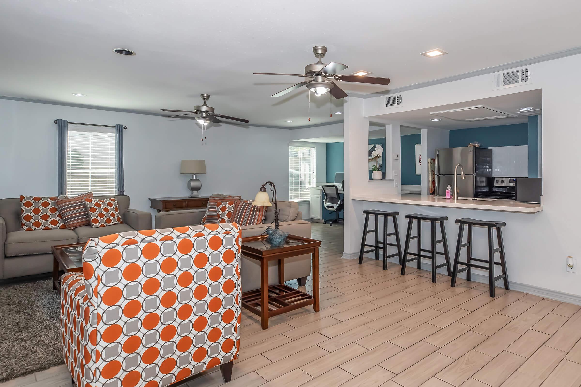
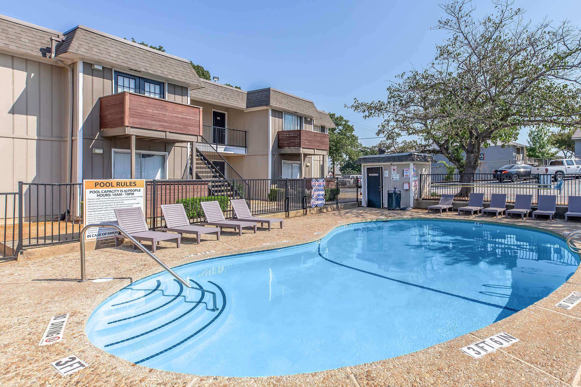
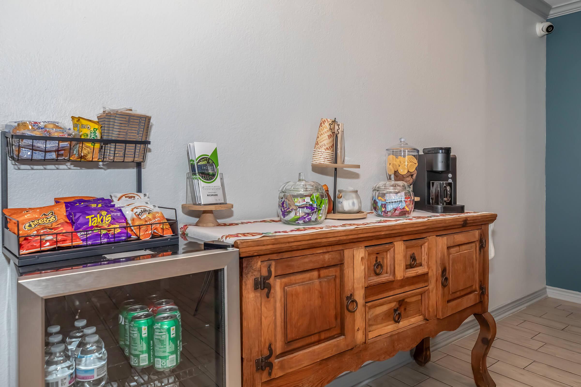
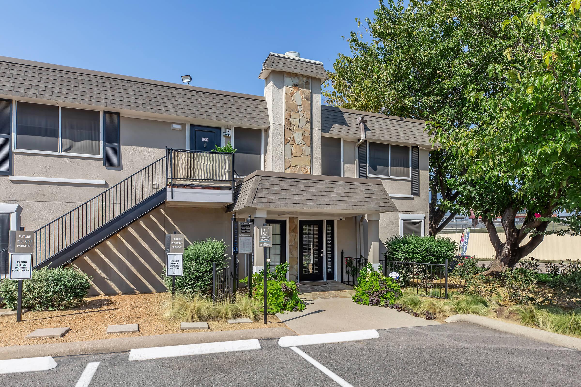
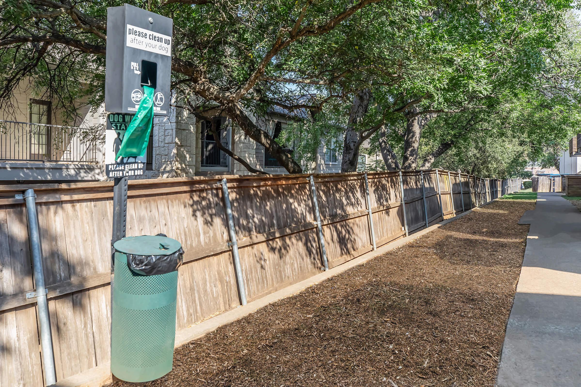
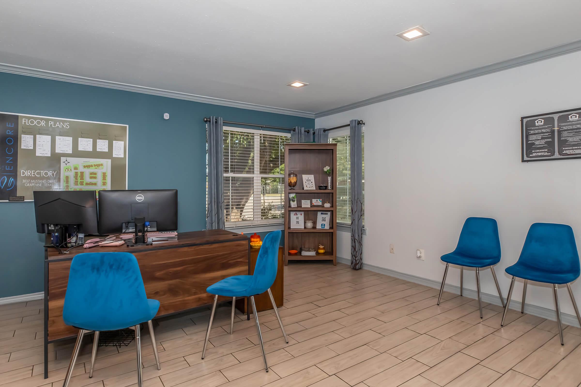
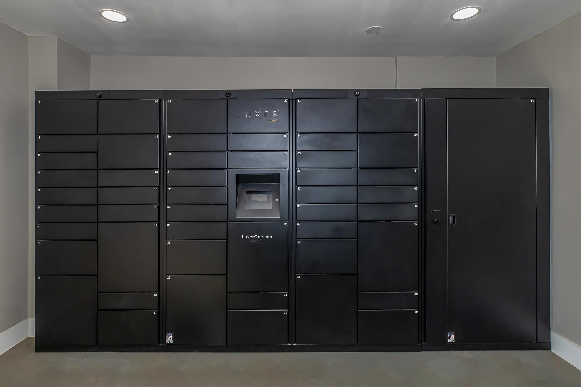
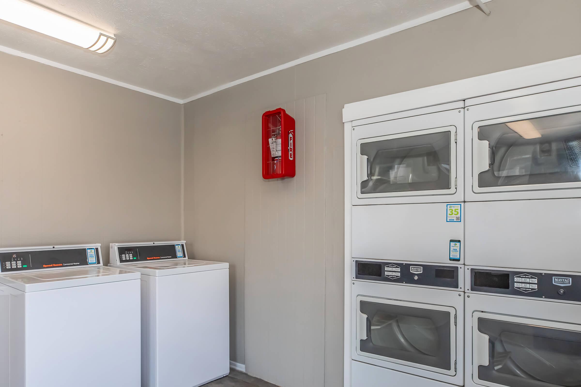
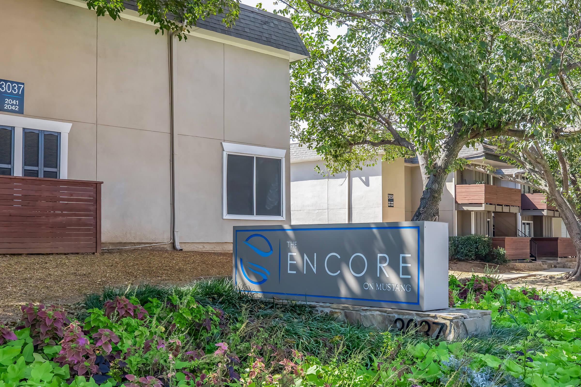
A2













A1













B2

















C1




















Interiors
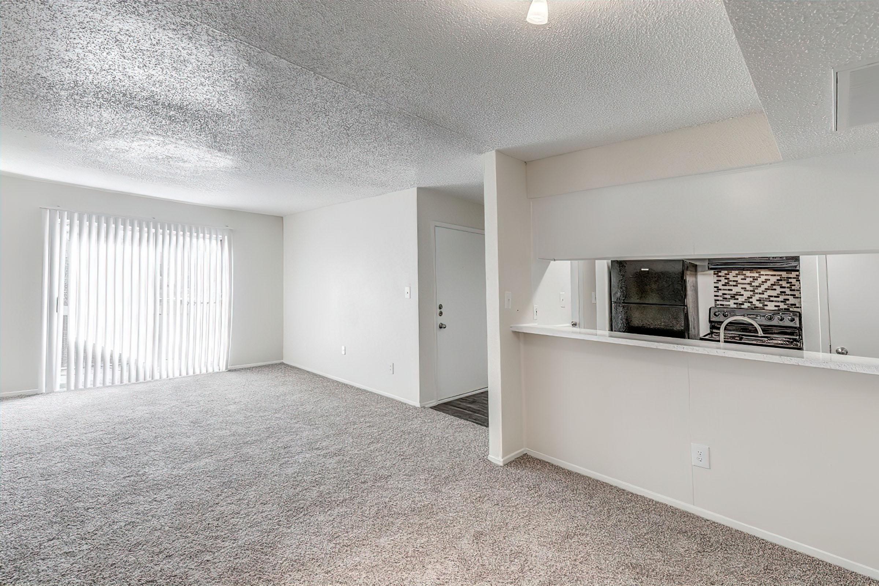

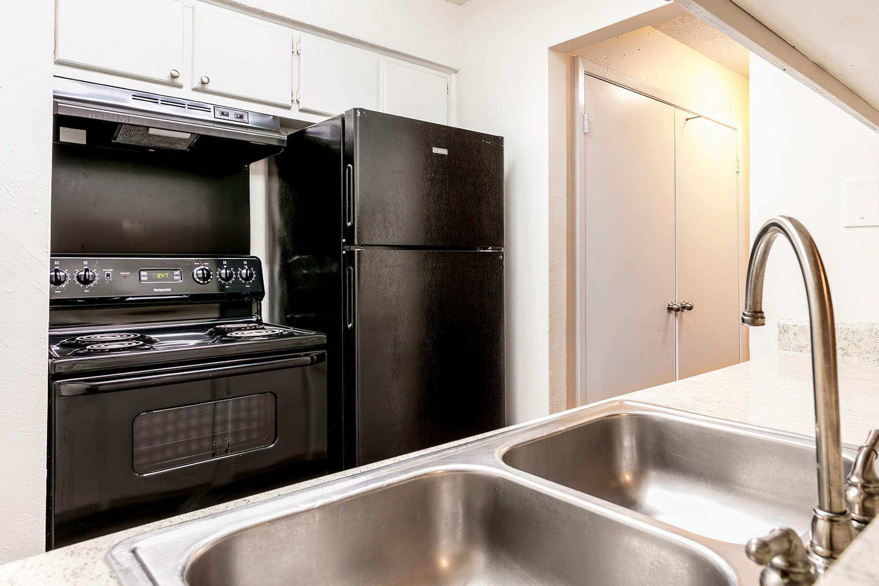
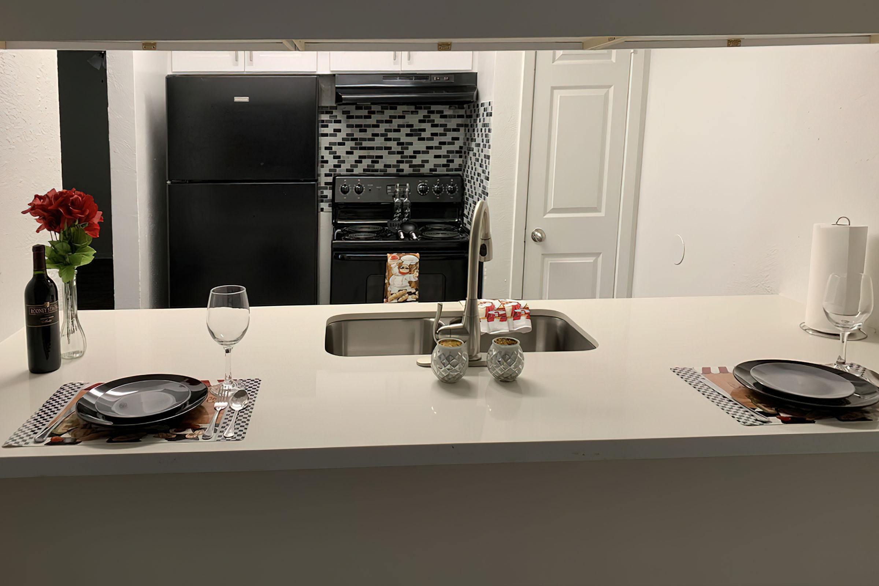
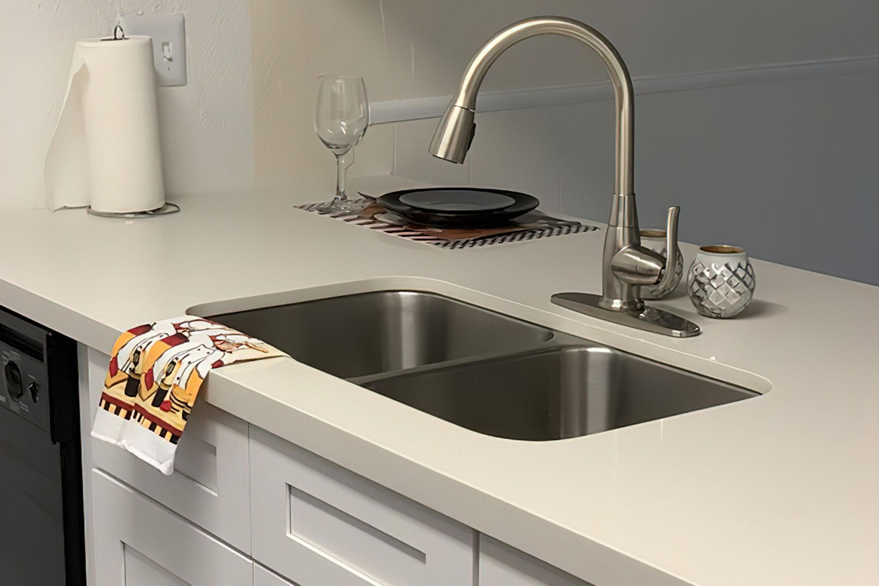
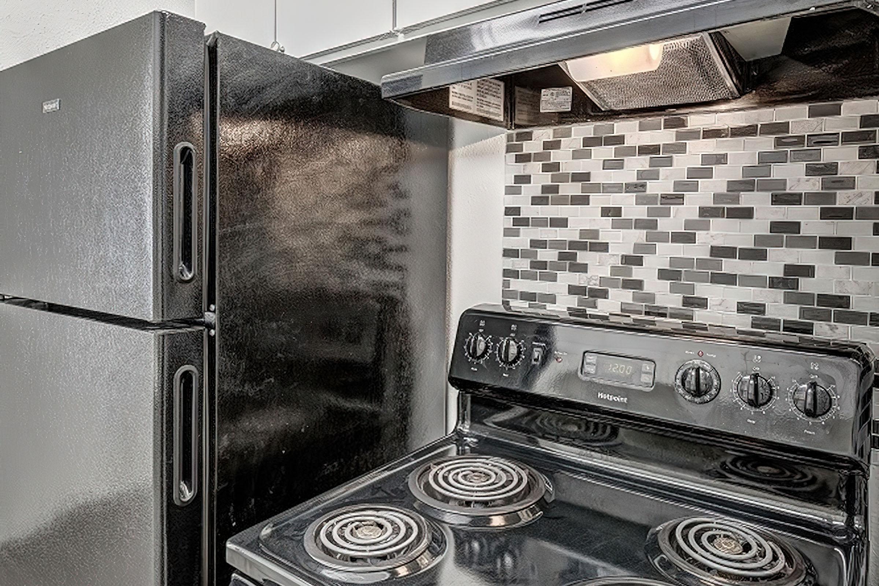
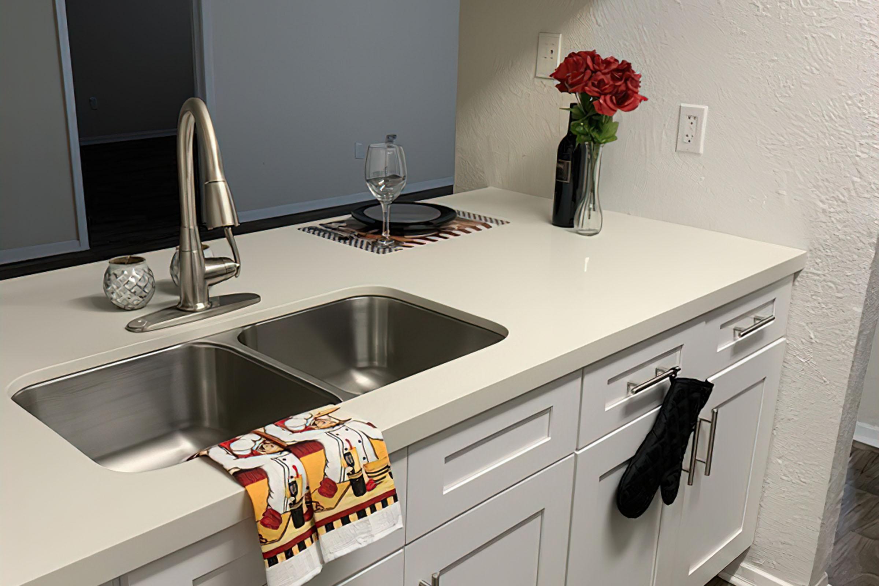



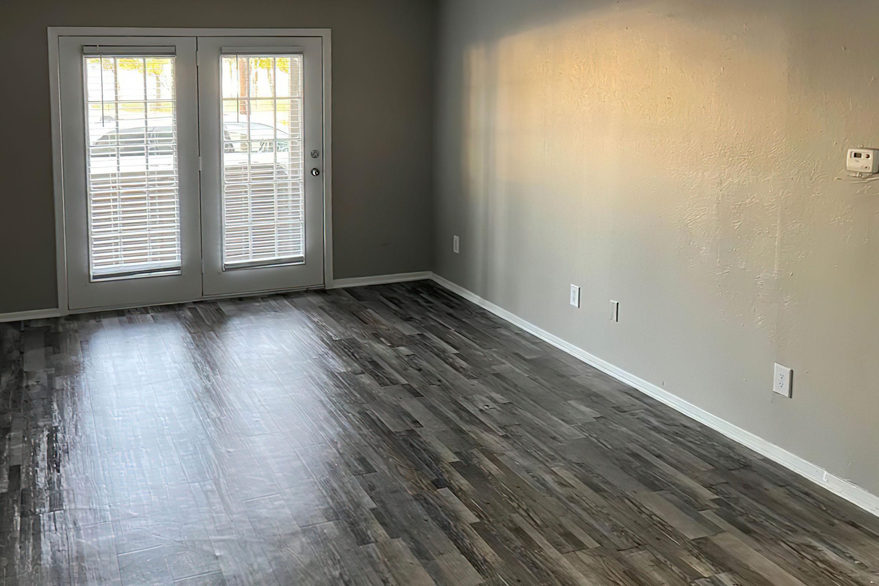



Neighborhood
Points of Interest
The Encore on Mustang
Located 3037 Mustang Drive Grapevine, TX 76051Bank
Cinema
Elementary School
Entertainment
Fitness Center
Golf Course
Grocery Store
High School
Hospital
Library
Mass Transit
Middle School
Park
Post Office
Preschool
Restaurant
Salons
Shopping
University
Contact Us
Come in
and say hi
3037 Mustang Drive
Grapevine,
TX
76051
Phone Number:
817-481-4511
TTY: 711
Office Hours
Monday through Friday: 9:00 AM to 6:00 PM. Saturday: 10:00 AM to 5:00 PM. Sunday: Closed.